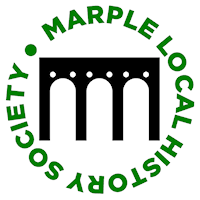We arrived at the hall for a guided tour on a warm and very sunny day. It is a most striking black and white timber framed building and is surrounded by woodlands and beautiful gardens which contain a lake.

Bramall Hall
Dating from the Medieval period, it has had a succession of rich family owners. Many generations of the Davenport family, in particular, enjoyed living there over a period of five hundred years. It was purchased by Bramhall Urban District Council, opening to the public in the 1930’s. It passed into the hands of Stockport Metropolitan Borough Council, the present owners, in 1974, following local government reorganisation.

The members and friends assemble
It is spelt as Bramall rather than Bramhall as it was thought that was the way it was spelt originally.
The hall is an interesting building and is rich in history, content, and interior design. It has been extended and modified over the years according to the demands and increased wealth of the various owners. There are many areas of interest but I have written about what I thought were the most interesting.
We entered the Great Hall. Originally the main living, eating and sleeping room, it evolved to become an impressive entrance hall designed to display the family’s wealth, ancestry, and tastes. The stained glass windows depict the Davenport’s marital connections to other rich and prominent families in the County.
The Banqueting Room was a private room for the Davenport family but then used as a billiard room. Later families used it for banquets and it is now used for weddings and private functions.

Guide Suzy and members, in the now billiard room
The Chapel was our next area to admire. Many very wealthy families had a chapel built for their manor houses. This one was designed to be open to the local people as well as the inhabitants. Some cynical observers in the past have suggested that families believed having an in-house chapel somehow increased their likelihood of gaining entry to heaven.
There were faded signs of biblical words and images on the walls including reference to the 10 commandments and a faint image of Christ. The original images were painted over following the Reformation when it was unlawful to display any Catholic imagery or to promote that Faith.

The Solar room (above) was used by the Davenports as a private room for peaceful reflective thinking but also to entertain guests. Religious beliefs and Christian behaviour was obviously important to them as evidenced by the adornment of moral messages and images on the walls. These were intended to advertise the high morality of their own family but also to encourage visitors to follow a moral Christian life and not suffer punishment for failing to do so.
The Plaster room was thought to be used to display various objects such as ceramics, glassware, and curious items. It was named after it was discovered that the floor was made of plaster. It includes a cabinet displayed table carpet made in the 16th Century that depicts the family wealth and status.
The Paradise room was a tasteful bedroom where it is thought that Dorothy Davenport gave birth to eleven children. The room also has a priest’s hole.

There is a room called the Withdrawing Room (above) which has a glorious intricate plaster ceiling accompanied with equally beautifully detailed pendants. It was used to entertain family and guests and would have seen much music, dancing, games and play performances.
The Dining Room is a splendid room that allowed diners to enjoy great views of the gardens. Like other rooms, talented craftsmen were employed to make the wood carvings and a small section of the original wallpaper is still visible.
Led by an excellent tour guide, we enjoyed a very interesting visit in a building steeped in history.

